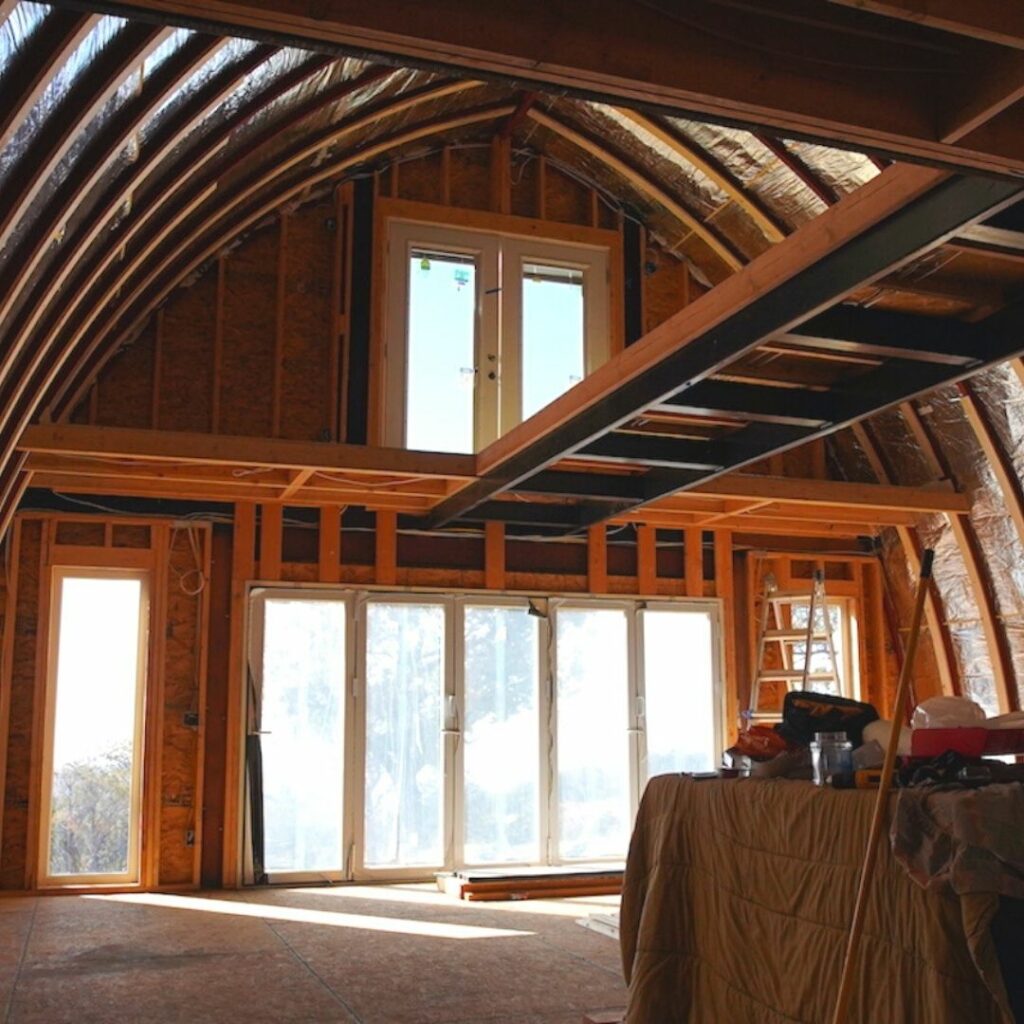Contact our Team! It is quick and easy. Click here to be directed to our dedicated contact form and we would be glad to reply to any queries you may have!

In order to better serve our customers, we now offer financing through Hearth! Click the banners to the right see what you’re approved for. It is a soft credit check and will not affect your credit score. We don’t offer in-house financing, but many of our clients finance their Arched Cabin with a construction loan or line of credit. Avoid saying that you’re building a “kit home” as most are not permanent structures. Arched Cabins, however, ARE considered permanent structures. Instead, say that you are building a home with metal roofing/structural components. The technical term for our product is a site built, steel framed, permanent structure. While our product is considered a permanent structure, traditional construction loans aren’t usually a good fit for an Arched Cabin because a traditional construction loan relies on similar homes in the vicinity on which to base their appraisal value. Since our product is unique, it’s unlikely that your banker will find similar homes to your Arched Cabin in the vicinity. However, several of our customers have been able to finance their homes after their builds were complete. One customer in Washington state spent $80k on their build, and their Arched Cabin appraised for $320k. Another customer in Maine’s home sold for $300k. The resale value of our product is competitive with the overall housing market while being dramatically more affordable to build.




Shipping is calculated from zip code 77429 and is $2.50 /mile for standard kits up to 24 feet in length, and $3.00 /mile for kits over 24 feet in length. 24XL kits ship at $3.00 per mile and 30XL kits ship at $3.50 a mile. Our minimum shipping charge is $500. Bundled shipping for 2 or more kits: additional kits under 12’ long ship for $0.50 a mile, and additional kits 14’ – 40’ long ship for $1/mile. Bulk shipping rates are quoted on a case by case basis. Shipping rates are subject to market fluctuations but we’ve yet to have to change them after date of deposit.
Click here for a quote.
We can deliver an Arched Cabin kit to anywhere in the lower 48 contiguous United States that has a maintained road and doesn’t require a 4×4 vehicle to access it. We also need a driveway that is at least 10ft wide and doesn’t have any hairpin or sharp turns that we would have difficulty navigating a work truck with a trailer through. We will load trucks or containers for shipping internationally provided the freight arrangements are made by the customer. Please let us know if you need freight information and a referral for freight logistics.
When planning for the delivery of an Arched Cabin, please plan to have enough people present to assist you with unloading your kit. Kits under 24′ long need 3 people, kits under 40′ long need 4 people, and kits over 40′ long need 5 people. The driver is an independent entity and will not be able to assist you with unloading your kit.
Providing affordable housing to the masses by giving DIY home builders an easy way to construct their dream home that will last a lifetime.
832 930 ARCH
info@archedcabinsllc.com